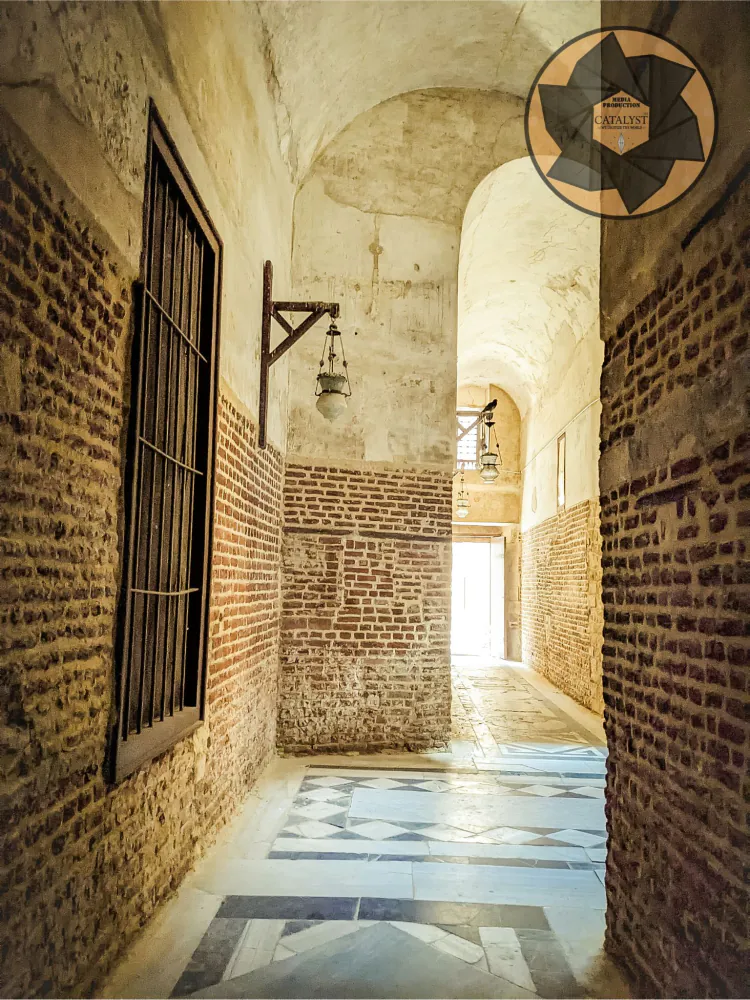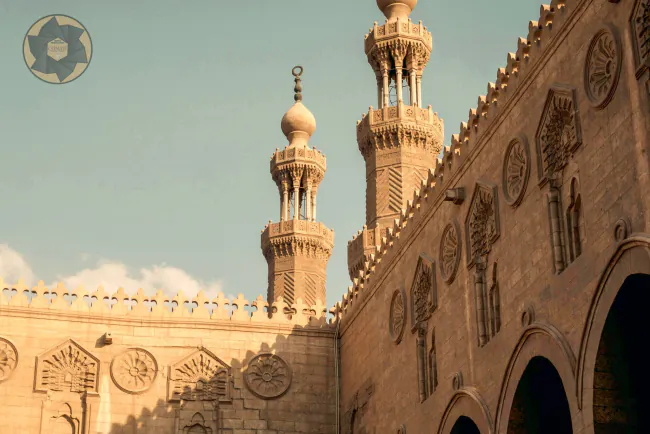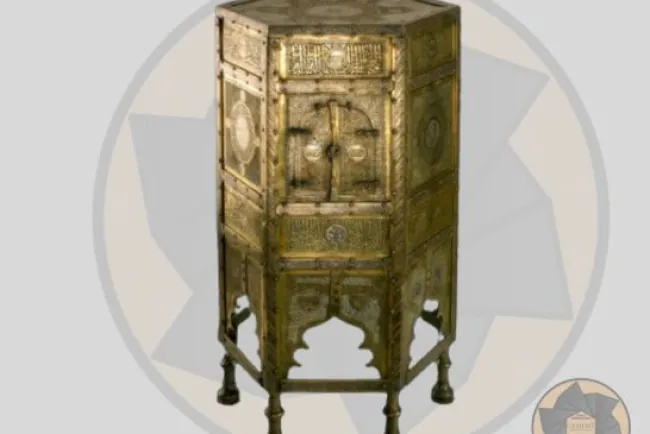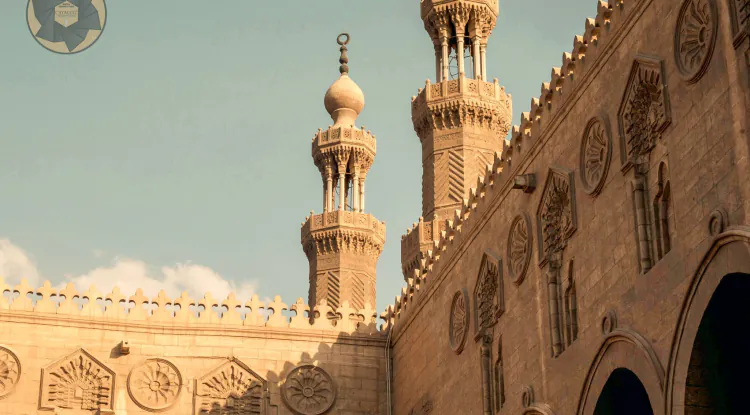The Khanqah of sultan Baybars Al-Jashnakir
The Old Cairo area includes architectural treasures from the Islamic heritage, ranging from mosques, sabils, domes and khanqahs, which, despite the passage of time, continue to amaze its visitors, as “Al-Gamaleya,” one of the oldest quarter in Cairo, includes one of the most beautiful Islamic monuments, which is the “Khanqah of Baibars Al-Jashnakir,” located near Al-Muizz Ladin Allah Fatimid Street. It is considered the largest open museum of antiquities in Egypt.

About The Khanqah of sultan Baybars Al-Jashnakir:
| Date of Foundation | 706-709 AH / 1306-1310 AD |
| the founder | Muzaffar Rukn al-Din Baybars al-Jashnakir al-Mansouri |
| Specific classification | Khanqah |
| Effect status | Existing |
| Accessories | dome |
| Location | Al-Gamaleya st ,Cairo |
About the founder of the Khanqah:
El-Sultan Muzaffar Rukn al-Din Baybars al-Jashinkir al-Mansouri, known as Abu al-Fath in Cairo. He was the twelfth Mamluk Sultan, and he was of Circassian origin. He died in the year 709 AH in Cairo in the second Sultanate of al-Nasir Muhammad, before assuming the Sultanate.
the location:
It is located in Al-Jamaliyya in “Rahbat Bab Al-Eid” opposite the el-Darb el-asfar that leads to Bab Al-Nasr, and it is adjacent to the Khanqah of Saeed Al-Saada. The Khanqah was established on part of the Great Fatimid Ministry House, which overlooks Al-Jamaliya Street.
Architectural description:
The khanqah occupied a large area of more than an acre and a third of an acre, and Prince Rukn al-Din bought it in order to build a religious building on it. It included a large khanqah with a stone facade topped with serrated balconies. It had the main entrance that led to a hall, and on the left there were two doors, one of which led to the dome. The second leads to the courtyard of the building, which is an open rectangle surrounded by two iwans, the largest of which is the qibla iwan. In the middle of this iwan is a stone mihrab devoid of decoration. This iwan is covered by arched vaults, and on both sides of the courtyard there are places designated for Sufis.
Dome:
Its floor is covered with white and black marble, and its walls are covered with colored marble. It also has a mihrab, and the corners of the dome are decorated with stalactites of four panels, between them are hollow-shaped plaster windows decorated with colored glass. The dome on the western side contains an iwan roofed with a rattle.
the main entrance:
It is topped with a semicircular arch, which consists of two shutters covered with copper sheets. Each shutter contains three middle fillings decorated with engraved geometric shapes. The upper and lower fillings are devoid of decoration, and the edges of the two leaves are decorated with a frieze of circular memes.
Minaret:
It is located at the top of the entrance, which is a square-shaped base that ends with muqarnas, and from there to the second floor, which is a cylindrical shape that ends with a cornice of muqarnas. The third floor also took a cylindrical shape and is covered by a ribbed dome covered with blue tiles.
What's Your Reaction?






















