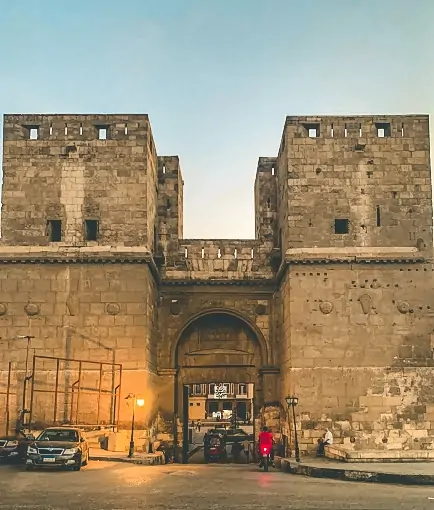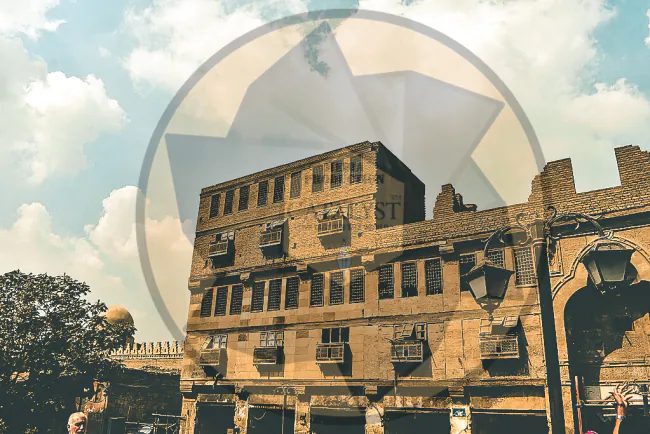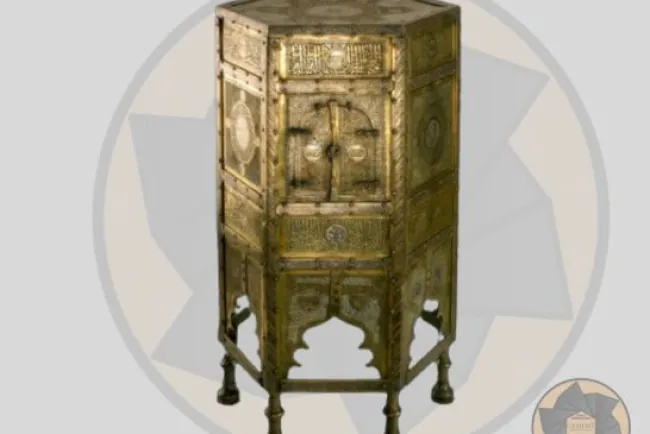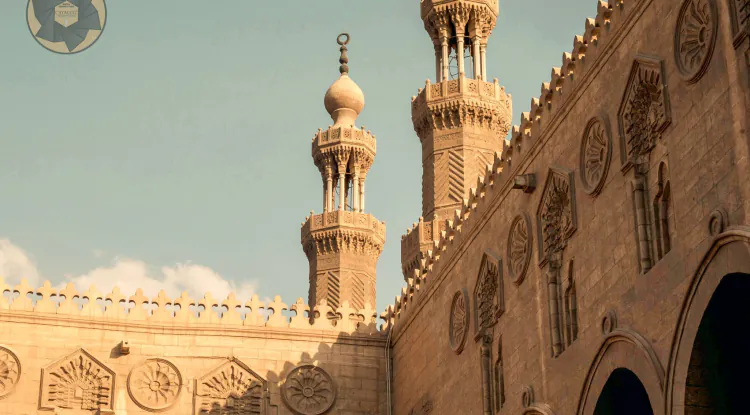Bab al-Nasr “The Gate of Victorious Armies” at Cairo
Bab Al-Nasr is one of the doors of the northern wall of Cairo, and opens onto Al-Gamaleya Street. It was built during the reign of Caliph Al-Mustansir Billah by his minister and commander of the armies, Badr Al-Jamali, in the year 480 AH / 1087 AD to defend the Fatimid city of Cairo.

the Location:
Bab Al-Nasr is located on the northern side of the Badr Al-Jamaliyya Wall, next to Al-Hakim Mosque in Al-Jamaliyya.
History of Bab Al-Nasr :
This great gate was built by the Commander of the Armies, Badr al-Jamali, the minister of the Fatimid Caliph al-Mustansir Billah, who assumed the caliphate in the year (427 AH/1036 AD). The gate was given this name because the Fatimid armies victorious in the war used to pass through that gate.
Bab Al-Nasr is the one that gave its name to Bab Al-Nasr Street, and it is one of the gates of Cairo that was established by Jawhar Al-Qaid. Al-Maqrizi said: It was the first to write down its location today. He said: I noticed a piece of one of its sides that was facing the western corner of the Al-Qasidiya Madrasa. So, that the spacious area between the Al-Qasidiya school and the two Al-Hakim Al-Qibli gates is outside Cairo.
When it was during the days of Al-Mustansir, and the Commander of the Armies, Badr Al-Jamali came to him from Acre and assumed his ministry, and Omar built the Cairo Wall, the Victory Gate was moved from where Commander Jawhar had placed it to where it is now, so it became close to the Eid prayer hall.
The Founder:
Bab al-Nasr was established by Abu al-Najm Badr al-Jamali. He was an Armenian servant of Jamal al-Dawla bin Ammar, and therefore he was known as al-Jamali. He moved in the service until he became the ruler of the Emirate of Damascus as Caliph al-Mustansir in the year (465 AH/1072 AD). Then he assumed the position of governor of Acre, then Al-Mustansir summoned him to eliminate the corrupt in Cairo, Alexandria, and Upper Egypt. Badr al-Jamali remained very feared, and in the year (468 AH/1075 AD), Badr al-Jamali, the prince of the armies in Egypt, wore the robe of the ministry in Egypt. Before that, his position was more senior than that of the ministry, but he wore it so that no one in the ministry would arise and dispute with him in the matter, according to what Ibn Taghri Bardi said.
Things were straightened out by his management, the strife subsided, and the whole matter became his, and Caliph Al-Mustansir had nothing but name only. Badr Al-Jamali relied on his soldiers, and he was able to get rid of the rebellious princes. His command was great, and Al-Mustansir appointed him to the Ministry of the Sword and the Pen, and his titles were increased and he was called the Prince of the Armies, the guardian of the Muslim judges and the guide of the Muslim preachers.
Badr al-Jamali became the ruler of the country, and the Caliph’s political and religious influence returned to the Egyptian lands and Mecca, and the country’s resources and revenues increased. These resources enabled Badr to erect great buildings, the most important of which was the Cairo Wall, as well as the construction of Mashhad al-Jayyushi and the Attarin Mosque.
Among his works is that he removed the wall of the city of Cairo, which was built by Jawhar al-Saqilli from brick, because it had collapsed and the buildings outside the city had encroached upon it. Badr demolished it and rebuilt it from brick in the year (480 AH/1087 AD) and built the doors from stone.
He made the city include a larger area, as he increased the space between Babi Zuwayla and between Bab al-Futuh, which is at Baha al-Din , and Bab al-Futuh today. He also increased at Bab al-Nasr all the spaciousness that was facing the Al-Hakim Mosque to the current Bab al-Nasr.
Badr Al-Jamali died in the year (487 AH/1094 AD) when he was over eighty years old, leaving behind a lot of money, and the duration of his rule in Egypt was twenty-one years.
Architectural description:
We find that Bab al-Nasr is surrounded by two square towers and is decorated with shields in addition to ancient signs symbolizing victory, but its general design is the same as that of Bab al-Futuh. We find that the inscription on the entrance gives the name of Badr al-Jamali, the builder of the wall, and the inscription also gives the date of construction.
On top of the eastern and western towers of Bab al-Nasr, there are some names related to the commanders of Napoleon Bonaparte’s campaign against Egypt in 1798 AD. The gates of old Cairo were used as fortifications for the soldiers of the French campaign. The names found in these inscriptions are attributed to the commanders of the campaign, and the towers were equipped with spiked parts at the top.
Each tower consists of three levels: The first level is completely solid and extends upwards to a height of twelve courses (the length of each stone in the storey is 0.1 m, and its width is 50 metres), and is interspersed at a height of three courses with the heads of cylindrical columns extending inside the wall to support it.
Building block:
The building block of this door forms a rectangular area of 20.24 x 63.21 metres, and its layout is based on two large square towers that protrude outside the wall, in the middle of which is the entrance hall, with a square shape of 25.8 metres, and entry and exit are controlled by a large, armored wooden door with two leaves.
External appearance and decorations:
The opening of the gate is about 5 m wide. It is closed by an armored wooden door. It is surmounted by a buttoned lintel. It is the first example of its kind in the assembly of interlaced cymbals in Islamic architecture in Egypt. The same applies to the lintel at the top. They are surmounted by a necklace of the type of stolen cymbals. Above is a founding text in Kufic script. From three lines:
"In the name of God, the most gracious, the most merciful"
"There is no god but Allah alone with no partner"
"Muhammad is the Messenger of God upon the Guardian of God"
The rest of the text on emancipation is completed from below:
“May God’s prayers and peace be upon him and the imams from all their descendants.”
The entrance block itself is decorated with a prominent frame of stone that continues on the façade of the two towers from the outside, based on architectural ornaments from the Hajj. The entrance also advances from the top, and on both sides of the towers there are two latches for defense using caustic materials or hard stones, in addition to the five latches at the top of the gate’s entrance opening.
Wooden door:
The entry vestibule to Bab al-Nasr is intersecting and domed. As previously mentioned, the gate opening is closed by an armored wooden door, topped with a buttoned lintel. The entrance opening of the gate leads to a niche from the inside covered by a large stone vault with a wicker basket in the middle. A semi-intersecting vault also covers the right and left entrance. It is noted that ,The presence of a prominent cantilever.
This cantilever is located in the south-eastern side of this gate. Under it is a small arched entrance hole, which led to the interior of the wall. The Victory Gate maintains the presence of two decrees in Naskh script on the right of the entrance to it to determine and organize the process of entry and exit to and from the city of Cairo.
Upper floors:
We find that the two gate towers are approximately two-thirds solid, and the upper third of each tower is occupied by a defensive room that has openings for tasks and is covered by a shallow dome of stone, the transition areas of which are spherical triangles. This floor is reached through a back staircase whose steps wind around a stone column covered by a rising vault.
Connecting the two defensive rooms is a corridor over the entrance opening block, with recessed holes in its floor for pouring caustic substances or throwing solid materials on the intruders. Stone decorations in the form of a stone shield protrude from outside the wall on the solid second floor of the two towers.
This shield is surrounded by two shields that coordinate with the decoration of the upper kosha, the arch of the entrance opening. In the middle of each kosha is a prominent bowl in the form of a shield decorated with overlapping circles, pierced by a sword. The entrance façade from the outside is also surrounded by a large blown necklace within a decorative frame.
What's Your Reaction?





















