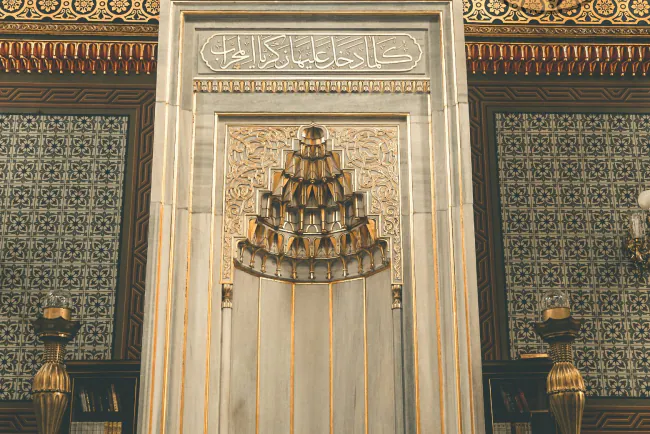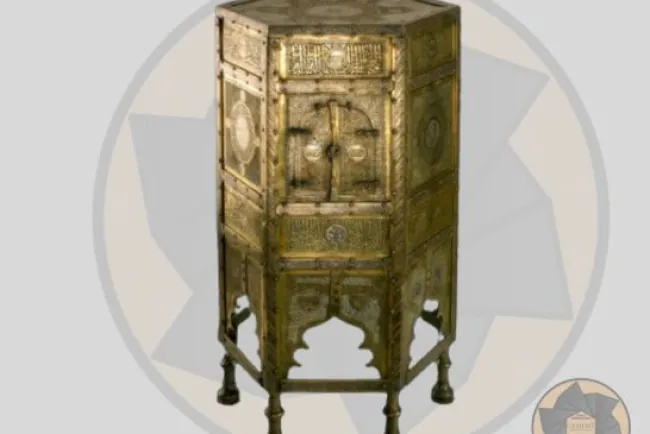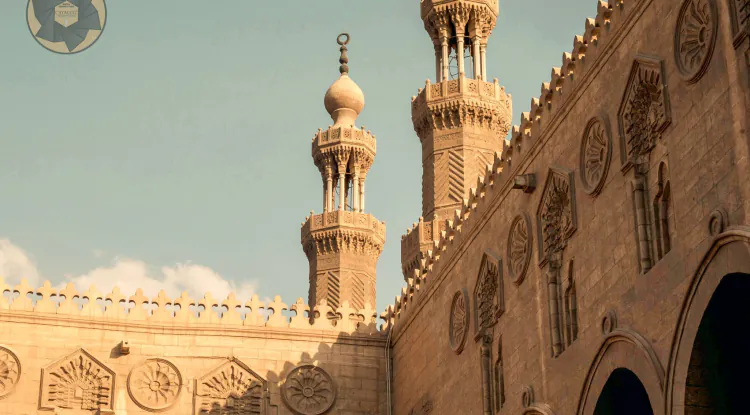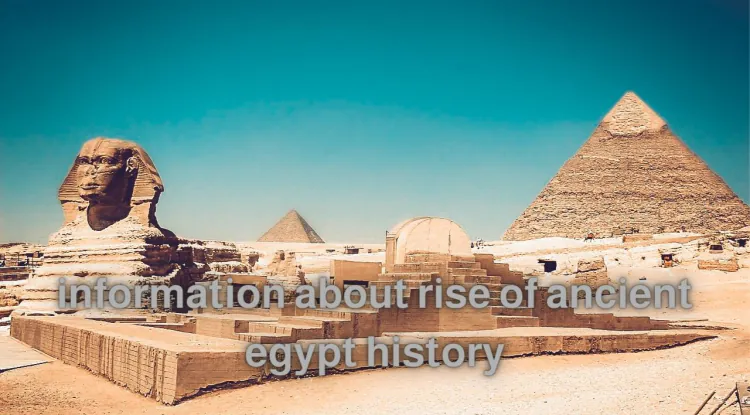Al-Hakim Bi-Amr Allah Al-Fatimi Mosque at Cairo Egypt
It is the fourth remaining ancient mosque in Egypt, but it is almost the only mosque that has been abandoned by people since the ninth century AH, 15 AD. It has been in ruins since then, and the French made it a fortress when they occupied Egypt. They also used its two minarets as a place of observation. Then the head of the nobles, Mr. Omar Makram, restored it.
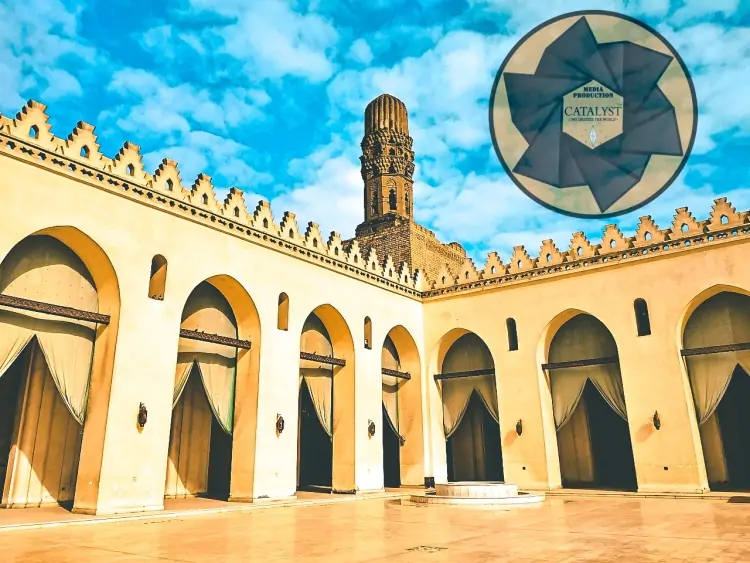
It is the fourth remaining ancient mosque in Egypt, but it is almost the only mosque that people have abandoned since the ninth century AH, 15 AD. It has been in ruins since then, and the French made it a fortress when they occupied Egypt. They also used its two minarets as a place of observation. Then the head of the nobles, Mr. Omar Makram, restored it. As indicated by Ali Mubarak in the new reconciliation plans, he restored prayer in a section of the Qibla riwaq in the mosque after its renovation, but it was misused after that and it was occupied by glass makers, weavers, and others. The Egyptian Antiquities Authority, with funding from the Bohra sect, comprehensively renovated this mosque, removed the encroachments inside it, and held prayers in it, since the early 1990A.D.
the Location :
This mosque was built outside the old Bab al-Futuh, which was founded by Jawhar al-Siqilli due to the lack of sufficient space inside the Fatimid fort. Its background architecture was initiated by al-Aziz Billah, the second of the Fatimid caliphs in Egypt, and its architecture was completed during the time of his son, Caliph al-Hakim bi-Amr Allah, so he was attributed to the latter. When Commander Badr al-Jamali added to the walls of Cairo when he renovated them during the time of Caliph al-Mustansir, he included the mosque within the walls of New Cairo. This mosque was known by several names, including the Khutba Mosque, the Al-Anwar Mosque, Al-Hakim Mosque, and Dar Al-Hikma.
The Founder:
It was ordered to be established by the second Fatimid Caliph, Al-Aziz bin Al-Muizz Lidin Allah, in the year 380 AH - 990 AD, but it was not completed during his reign, even though he performed Friday prayers during the month of Ramadan 380 AH - 991 AD, and his son Al-Hakim, the Caliph, began it and completed it in the year 403 AH - 1012 AD. That is why the mosque was called Al-Hakim Mosque. Abu Ali Al-Mansur was born on Thursday, the fourth of Rabi’ al-Awwal in the year 375 AH, and his father entrusted him with the caliphate in the year 383 AH until he was pledged to him on the day of his father’s death on the twenty-eighth of Ramadan in the year 386 AH - 996 AD. He was eleven years old. .
His teacher and tutor, Barjawan Al-Khadim, assumed guardianship over him. Historians divide the ruler’s succession into four different time periods, the first of which extends from the year 386 AH to the year 390 AH, during which he knew nothing of the affairs of the succession.
Because power was in the hands of his teacher, Burjawan, and his minister, Ibn Ammar, and the second period extended from the year 390 AH to the year 395 AH, and the ruler in it, despite his young age, had great authority in matters of succession, and the third period extended from the year 396 AH to the year 411 AH, during which his policies were more volatile and hesitant. Which made historians accuse him of madness
Especially after his support for those who called for his divinity. Despite this, Egypt enjoyed great prosperity during his reign, which led to the country’s prosperity and well-being.
The accounts differed as to the cause of his death. Some said that his sister, Sitt al-Malik, was the one who arranged his killing due to his bad behavior. Others said that a man from the people of Upper Egypt stabbed him and he died. It is believed that he disappeared in the year 411 AH - 1021 AD and that he will return after the evils are removed from the earth. Because he represents the Shiite Imam, the character of Al-Hakim, by the command of God, is considered, without dispute, the most controversial and controversial Fatimid figure to date. While historians portray him as an abnormal and eccentric figure, some contemporary thinkers believe that there is a possibility that the ceremonies he issued that may seem abnormal were intended to reform social conditions. .
Architectural description of the mosque:
Building materials:
Various building materials were used in constructing the mosque, the most important of which was brick, which was used in building most of the mosque’s pillars, walls, and domes. Stones were also used in constructing some of the pillars, especially the pillars of the Qibla riwaq overlooking the courtyard, the two minarets, and the prominent entrances. This is in addition to the use of some columns brought from ancient buildings. Especially the square in front of the mihrab, which was occupied by the maqsara. The windows are covered with the walls of the mosque, and the crossing passages and domes are covered with the slab of the mihrab.
There is no doubt that the use of brick as a basic material in construction was within the framework of the widespread use of this material in construction without stone in this era, and its use helped achieve the desire to raise the building of the mosque to a height appropriate to its area and raise the roof of the mosque to the required level, especially since the ceiling of the mosque was low. Al-Azhar was subject to modification, and brick as a building material helped in building the supports to the required level, and the rest of the materials were used for a specific secondary use, represented by cladding the facades and building the entrances and minarets with white limestone to affect the viewer a desired effect that embodies the grandeur and durability of the building and gives the facades of the mosque a white color. For limestone, it is the color that was favored by the Fatimids for its splendor, and it is the color that was linked in one way or another to the names of the university mosques, Al-Azhar, Al-Anwar, and Al-Aqmar.
Entrance:
This entrance consists of two cubes of carved stone, the first example of its kind in Islamic Egyptian architecture. It is believed that the idea came from the Fatimids from the Mahdia Mosque in Tunisia, North Africa. These two cubes are decorated with stone decorations engraved with the utmost precision and artistic creativity. This entrance is located in the middle of the northwestern side and protrudes from the zenith of the walls by 6.16 m and its width is 15.50 m. It consists of two rectangular towers with a door opening at the top, with a pointed arch at the top.
The entrance leads to a rectangular vestibule covered with a vault. The sides of the entrance are decorated with wonderful models of floral and geometric decorations. At the top of the entrance is a marble slab bearing the founding text in the form
“In the name of God, the Most Gracious, the Most Merciful, and we want to bestow blessings upon those who were oppressed on earth and make them the heirs of what Abdullah and his guardian, Abu Ali al-Mansur, the imam, the ruler by the command of God, the Commander of the Faithful, may God’s prayers be upon him and his pure fathers, were commanded to do in the month of Rajab in the year two hundred and ninety-three. In the era of the Circassian Mamluks, a mausoleum dome was erected on one side of this entrance, the Dome of Qarqmas. However, the Bohra Sultan, under the rule of former president Anwar Sadat, was able, with his financial influence, to demolish this mausoleum dome after promising to rebuild it in the Mamluk cemetery. However, this promise has not been fulfilled until now.
The cortyard:
It is a standard rectangle in shape, with a length of 78 meters from north to south and a width of 66 meters from east to west, which means that the area of the courtyard occupies 5.48 square meters out of the 13,656 square meters that is the area of the entire mosque, meaning that it amounts to 37.6% of the area of the mosque. It is a large area, and it is believed that it was in this shape to accommodate the movement of the Caliph’s procession, his soldiers, and his guards inside the mosque while he was coming to pray in this mosque, which numbered more than five thousand, as stated in some statistics.
This interpretation draws attention to the area of courtyards of the mosques in which the caliphs and rulers used to pray, who were concerned about going to prayer in processions that included a large crowd of courtiers, soldiers, and guards, such as the Mosque of Samarra, the Mosque of Abu Delf, and the Mosque of Ibn Tulun in Egypt.
We are interested in the latter, which occupied an area of land amounting to 261,444 square metres, of which the building of the mosque occupied 15,284 square metres, of which the courtyard occupied 8,474 square metres, representing 55.4% of the area of the mosque.
It is noted that the courtyard of the mosque did not create a fountain in the Fatimid era, although the construction of a cistern in its courtyard occurred in the Mamluk era. This is what makes the courtyard of the mosque free of any fountains in the Fatimid era, which is consistent with the desire to facilitate movement in the mosque during the presence of... The Caliph is there for the congregational prayers. This approach in facilitating movement is also linked to the number of doors and their distribution in the four facades.
The original condition of the mosque’s courtyard reveals the importance of preserving it because of its connection to specific functional connotations associated with the Fatimid era. Hence, the architectural units that were added after the recent renovations that took place in the mosque must be removed.
The two minarets:
The mosque has two minarets, one in the northern corner and the other in the western corner of the northwestern façade. They are different from each other in shape and style. They are built of worked stone, but they are covered with brick cladding from the era of Caliph Al-Hakim Bi Amr Allah. The bodies of the two minarets are engraved with floral and geometric decorations. This is in addition to the inscription bands in the flowery Kufic script.
The qibla riwaq :
Its rectangular area is 78 x 6.23 metres, consisting of five riwaq separated by intermediate supports made of brick covered with a layer of plaster tiles. The columns support and carry arches that run parallel to the wall of the mihrab. These corridors are interrupted by a crossing corridor whose arches run perpendicular to the wall of the mihrab. The corridor ends with a dome of bricks supported by curves. It is single and the hinges are based on arches, which in turn are supported on marble columns. At the corners of the first gallery of the qibla canopy there are hinges confirming the presence of two other domes in these corners, just as Al-Azhar had when it was established.
Mihrab:
The qibla canopy tops the mihrab in a semi-circular shape surrounded by two marble columns (which are missing). The inside has a graduated hood in the form of an arch with centers, the appearance of which indicates that it was rich in plaster decorations. The top of the mihrab’s hood is surrounded by two arched windows whose insides are covered with beautiful examples of inscriptions carved into the plaster.
restorations and renovation works:
This mosque went through many repairs and renovations, the most important of which are: The mosque was affected by the earthquake that struck Cairo in the year 702 AH - 1302 AD. Many of the supports and the tops of the two minarets fell and its ceilings and walls were cracked, so Sultan King Al-Nasir Muhammad ibn Qalawun ordered Prince Rukn al-Din Baybars al-Jashnakir to repair and renew it, and this was proven in an inscription in the mosque in which it stated, and the emptiness occurred in the year 703 AH - 1303 AD.
It was also renewed by Sultan Al-Nasser Hassan bin Al-Nasser Muhammad in the year 760 AH (1538-1359 AD), although the most important reforms were those carried out by Omar Makram, head of the nobles, in the year 1222 AH - 1807 AD. He renewed four rows of porticoes in the Qibla portico. He made it a mosque for prayer, then covered the qibla with marble and placed a pulpit next to it. However, the circumstances of time affected this mosque, as it was used in the 12th century AH/18AD and the 13th century AH/19AD) for a purpose other than the one for which it was built, so it was taken as a garrison during the French campaign, then After that, Corms from the Levant established spindles and factories for the manufacture of glass and silk weaving, and in the year (1286 AH / 1880 AD) it was used as a museum for the House of Arab Antiquities. Then the Al-Silhdar Madrasa was opened in Al-Hakim Mosque.
However, in the year (1927 AD), the Department for the Preservation of Arab Antiquities repaired the excavation of the western half of the southern portico and its arches, reconstructed the crossing passage, and also removed the marble covering that Mr. Omar Makram had placed on the mihrab to reveal the old mihrab and ,This covering was installed on the modern mihrab to the right of the old mihrab. It should be noted that Al-Hakim Mosque in its current form of renovation is due to the Shiite Indian Bohra sect, who took it upon themselves to renovate this mosque and open it for prayer now.
What's Your Reaction?







