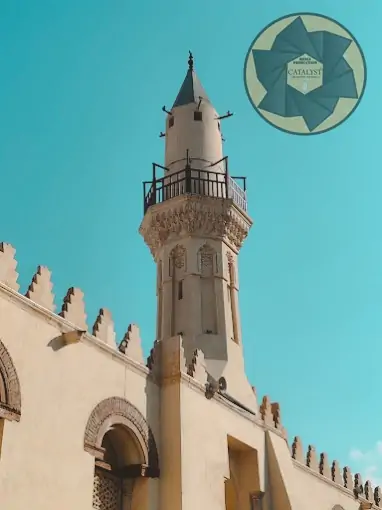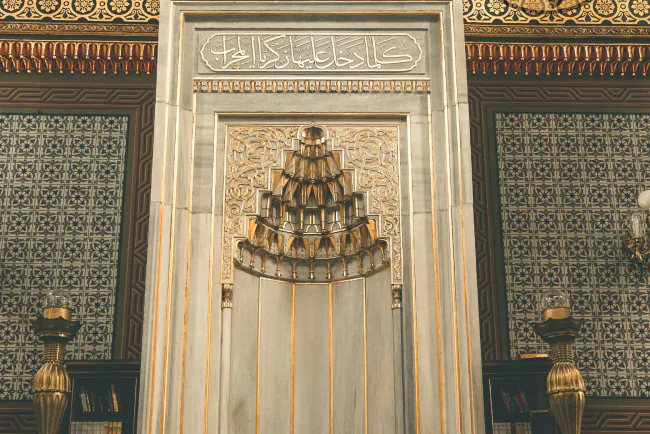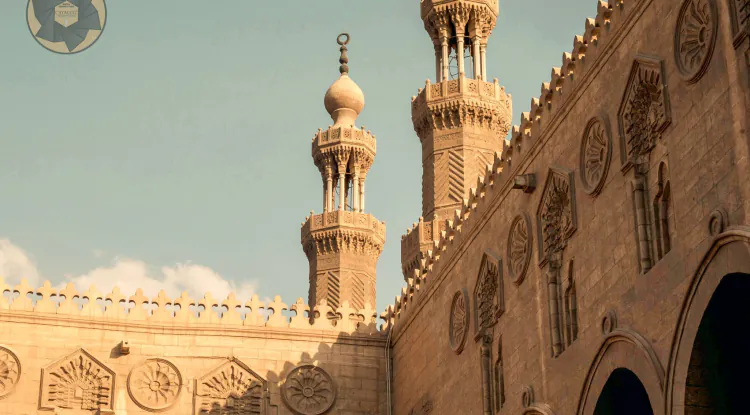Amr ibn Al-Aas Mosque in Fustat at Cairo
The Amr Ibn Al-Aas Mosque is considered the oldest and first mosque in Egypt and Africa. It was nicknamed the “Crown of Mosques” and is also known as the “Ancient Mosque.” It was established by the great companion Amr ibn al-Aas in the year 21 AH/641 AD after he conquered Egypt in the year 20 AH/640 AD by order of Caliph Omar ibn al-Khattab. He founded the city of Fustat, the country's capital at that time.
Amr ibn al-Aas Mosque is the first mosque established in Egypt, so it is called the ancient mosque, and the crown of mosques. It was built in Fustat by the venerable companion Amr ibn al-Aas in the year (21 AH/641 AD). The mosque was taken as a center for planning Fustat and the soldiers made their rounds around it. Its length was fifty cubits, or 25 meters. It was 30 cubits wide, and it is the oldest mosque in Africa. It has undergone many reconstructions, additions, additions, and renovations throughout history.
who was amr ibn al-'as?
The great caliph Amr ibn al-Aas - (may God be pleased with him) - is considered one of the controversial figures before and after his conversion to Islam. He was famous for his intelligence, cunning, acumen, and his extensive ability to invent tricks. These qualities are among the qualities that are rarely found in a personality other than the personality of Amr ibn al-Aas, may God be pleased with him. God bless him ,For this reason, he was called the wit of the Arabs. Amr ibn al-Aas - may God be pleased with him - was an articulate orator, possessed of a word and strong logic, and his ideas were always present, and he - may God be pleased with him - loved poetry and was happy when he heard it.
Amr ibn al-Aas is one of the most prominent leaders known in Islam. His name is Abu Abdullah ibn Wael al-Sahmi al-Qurashi. He was called the wit of the Arabs because he was characterized by extreme intelligence and acumen. He was resourceful and a genius in managing matters, and there are many stories that indicate this.
About the mosque of Amr ibn Al-Aas:
This mosque, of course, represents a political symbol, as it reflects the unity of Muslims under the banner of the Imam of Medina, and their religious unity and solidarity. A group of the Companions of the Messenger of God, peace and blessings of God be upon him, participated in the construction of this mosque, including Al-Zubayr bin Al-Awwam, Al-Miqdad, and Ubadah bin Al-Samit. The Amr ibn Al-Aas Mosque was initially built to be a mosque, meaning that congregational prayers were not held there, as its area could only accommodate 700 men, while the number of Amr bin Al-Aas’s army was estimated at 1,200 men.
The mosque had two doors on its northern facade, and two others on its southern facade, and the eastern facade also had two doors facing the house of Amr ibn al-Aas. The mosque was surrounded on its four sides by a path of seven cubits, and it was said that its qibla was more inclined to the east.
The mosques of Basra, Kufa, and Egypt were devoid of hollow niches, pulpits, and minarets, similar to the Prophet's Mosque, peace and blessings be upon him. When Amr ibn al-Aas wanted to have a pulpit in his mosque, Caliph Umar ibn al-Khattab wrote to him ordering him to break it, saying to him:
“Is it not enough for you to stand up while the Muslims are sitting under your feet, so break it”. This mosque was the nucleus upon which the luxurious mosques that adorn Egypt were built, and which today are a sign of beautiful art that attracts the eye with the beauty of its decoration, and enchants the heart with the precision of its design and its proportionality. Its parts.
Additions and renovations to amr ibn al-aas mosque:
This mosque has gone through many replacements and renewals throughout the ages of Islamic history. The mosque has undergone five additions:
- the first was in the year 53 AH at the hands of the governor of Egypt from Caliph Muawiyah bin Bay Sufyan Maslamah yin Mukhlid.
- The second was during the governorship of Abdul Aziz bin Marwan in Egypt, where he rebuilt and expanded the mosque in the year (89 AH/707 AD).
- the third addition was at the hands of Qara bin Sharik in the year (93 AH/710 AD), where he demolished the mosque, rebuilt it, and created a hollow mihrab with it.
- the fourth addition was during the reign of the Abbasid governor Saleh. Bin Ali in the year (133 AH/750-751 AD) when he expanded the mosque from the sea side.
- the last addition was at the hands of the governor of Egypt, Abdullah bin Taher in the year (212 AH/827 AD) when he expanded the mosque from its western side.
Qibla riwaq at Amr Ibn Al-Aas Mosque:
The layout of the Qibla riwaq in the mosque is of the first Arab style, stemming from the Arab environment and the nature of performing Islamic prayer. The layout of the first Qibla riwaq benefited from some of the experiences of civilizations prior to Islam, such as the layout of some churches or temples and others, but as required by the laws of influence and being influenced by civilizations. The truth is that although the design of the mosque of this Arab style differs from one region to another or from one school to another, as the layout in Egypt approaches the square shape. At the same time, in Syria, it takes the form of a horizontal rectangle. In Morocco the form of a vertical rectangle. The Qibla riwaq in all of these plans remains the shape of a horizontal rectangle, meaning that the length of the qibla wall, which represents the length of the row, is longer than the depth, which represents the number of rows.
The Qibla riwaq was initially a canopy made of leaves covered with clay on pillars made of palm trunks. The matter developed after that and became composed of a number of buildings surrounded by several naves or corridors. Their number reached three corridors in the Prophet’s Mosque , may God bless him and grant him peace. These porticoes were parallel to the Qibla wall. The Amr bin Al-Aas Mosque in Fustat was built in the same style as the Prophet’s Mosque in Medina. The horizontal plan of the mosque at the beginning of its era was a single rectangular canopy in plan, which was proportional to the shape of the rows of worshippers.
The entrances:
The entrance is the opening or door through which one enters the house and the like. It is an architectural element that has existed since the beginning of mankind’s conversion to building. Entrances played an important role in forming the facades of Islamic buildings, and were a very important architectural and decorative element.
Entrances were found in the Amr Mosque in the walls of the mosque, except for the Qibla wall, and their number reached six entrances, as there were two entrances on each side of the mosque, and it had no doors. These entrances were initially simple and devoid of any architectural treatment.
The courtyard:
The first design of the mosque did not contain a courtyard, but several additions took place to the mosque during the Umayyad era, during which the courtyard was constructed and the number of canopies increased. The courtyard became in the middle of the four prayer canopies, and then a sanctuary was built in the middle of the courtyard.
The minaret:
The minaret is a plural of minarets, and it is the place for the call to prayer. The minaret was not known in the time of the Prophet, may God bless him and grant him peace, and the muezzin would call to prayer from the roof of the building. Opinions differed regarding the origin of the minaret. There are those who said that it was the minarets in Islamic architecture for the first time in Damascus when the call to prayer was called from the towers of the ancient temple, on whose ruins the Umayyad Mosque was later built. These towers were the origin on which the first minarets in Islamic architecture were built. It was also said that the first minaret erected in Islam was in the corners of the Amr ibn al-Aas Mosque in Fustat in the year (52 AH/673 AD) made of mud brick. It also has the same architectural origin, which is the towers of the ancient temple on whose foundation the Umayyad Mosque in Damascus was built.
When speaking about the rebuilding of the Amr Mosque, Al-Maqrizi referred to the construction of minarets in Egypt for the first time, but what is proven is that the first minarets were built with square towers and that this style of building minarets was transferred to the rest of the countries of the Islamic world, and this style is still prevalent in Morocco. In Egypt, different styles of minarets spread, so that Cairo can be considered a center for most types of minarets known to Islamic architecture. Therefore, Cairo was called the city with a thousand minarets. Most studies have proven that the minaret is an authentic Islamic architectural unit that was not borrowed from a temple or church, as most orientalists and their students said. Rather, the Muslim architect created it out of awareness and awareness of the requirements of his religious faith.
Mihrab:
The mihrab in relation to the mosque is the place of the imam and his place of seclusion in it. The first plan for the Amr ibn al-Aas mosque did not have a mihrab. The mihrab was added to the mosque during the expansion carried out by the Umayyad governor Qurrah ibn Sharik, and it was a mihrab recessed in the qibla wall.
Pulpit:
The pulpit is the plural of pulpits, which is a platform that the preacher or preacher ascends in the mosque and elsewhere. It was called a pulpit due to its height and height. The pulpit was found in the original layout of the Amr ibn al-Aas Mosque, but the Rightly Guided Caliph Omar ibn al-Khattab ordered him to break it and wrote to him, saying, “Is it not enough for you to stand up and the Muslims to sit under your heels?” He broke it, and it is said that Amr bin Al-Aas restored it after the death of the Rightly Guided Caliph Omar ibn Al-Khattab.”
What's Your Reaction?






















