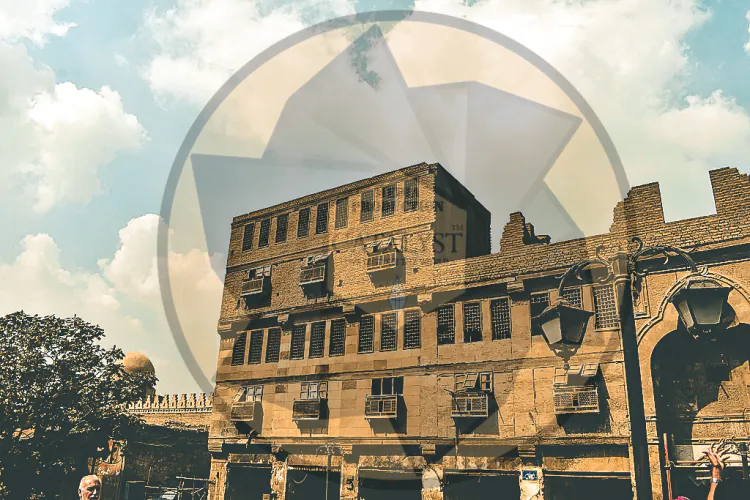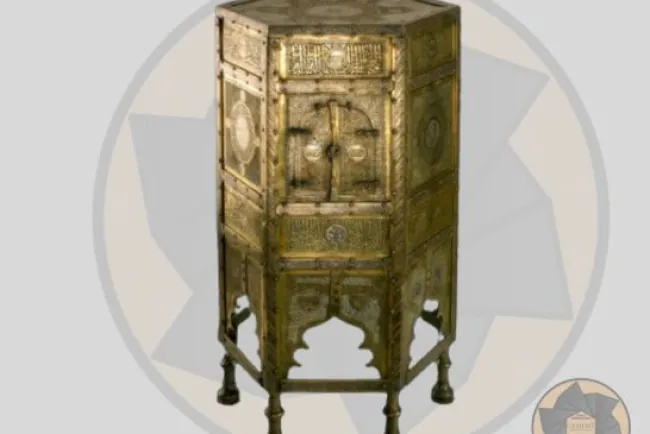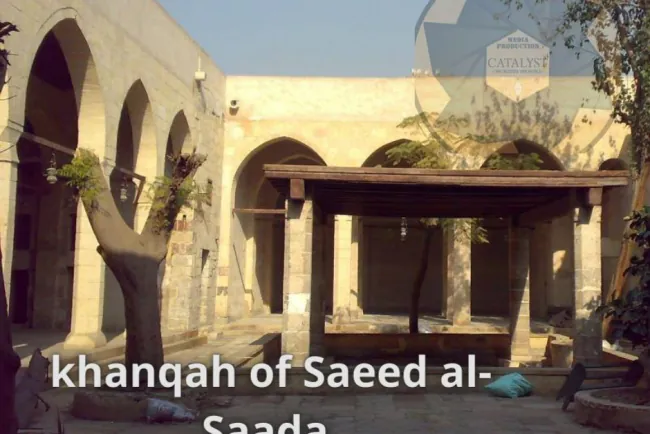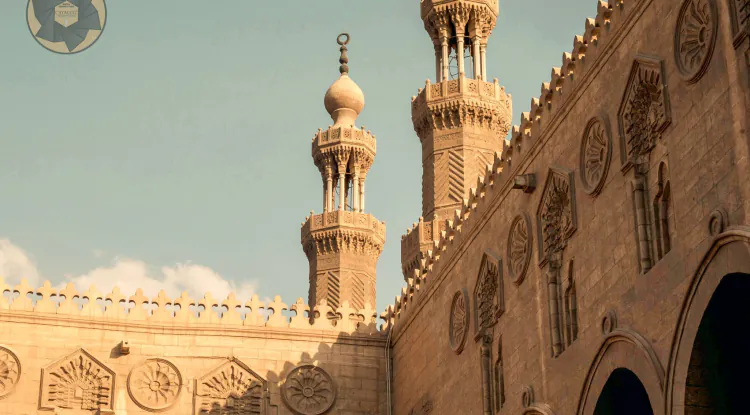Wikala of Sultan Qaytbay at Cairo Egypt
This building is considered a model of Wikala in the Mamluk era, which included warehouses, shops for selling goods, and places for merchants to reside.

The Location:
It is located on Bab Al-Nasr Street, next to this door, on the right of the entrance to the city of Cairo through Bab Al-Nasr. It is a large and spacious Wikila, but unfortunately, it is currently inhabited as a home for some residents, and therefore we find that large and important parts of its architectural elements have disappeared from it. It is the remains of an example of a commercial warehouse dating back to... of the Circassian Mamluk era, and we find that the layout of this agency did not change in the following eras.
The Founder:
Sultan Al-Malik Al-Ashraf Abu Al-Nasr Qaitbay was one of the Sultans of the Circassian Mamluk state, and he loved architecture and the arts, so he showed good taste and great luxury through his immortal monuments in the Levant, the Arab countries, and all parts of Egypt. Qaitbay assumed the throne in (872 AH / February 1468 AD).
He ruled between (872 - 901 AH / 1468 - 1496 AD). He was called Al-Ashraf, and his reign was one of the best of the Circassians, because his rule lasted a long time, as Qaytbay ruled Egypt for a period of twenty-nine years. No Mamluk sultan ruled for that period or longer except Al-Nasir Muhammad ibn Qalawun, who ruled Egypt for a period of approximately forty-two years.
Architectural description:
The agencies or caravanserais of Sultan Qaytbay are considered among the most beautiful examples of the art of Islamic decoration that accompanied Islamic architecture. The Wikala of Sultan Qaytbay in Bab al-Nasr dates back to the year (885 AH / 1481 AD), and it is most likely that this was in its layout.
Likewise, in its architectural contents, it follows the system of Wikalas that were built in the Mamluk era, both in its Bahri and Circassian parts, but it is of course closer to the Wikalas of the Circassian Mamluk era.
The agency was intended for housing merchants, travelers, and pilgrims, in addition to regular housing and conducting business. The original building consisted of three floors organized around a spacious inner courtyard. The ground floor included a well and bathrooms to serve warehouse workers. Various commercial shops are arranged on the outer street, while the upper two floors contain residential units.
The ground floor consists of an iwan, a hall floor, a Aziyar house, a bathroom, and a staircase that leads to the second floor, which includes the bedrooms. The features of this Wikala have now disappeared, and all that remains of it is its external facade, and that facade is the northeastern one, where the entrance is located. ), which consists of an entrance with two terraces on either side, followed by a square part covered by a fan vault with an octagonal shape in the middle, occupied with geometric decorations.
On the southwestern side of it is a wide entrance with a pointed arch that leads to the inside of the Wikala. It is attached to the Wikala and is a path surmounted by a kottab for teaching orphans. The design was committed to the function , as it took into account the complete separation between commercial activities and services on the ground floor and residential units on the upper floors. The separation was also made Between the Wikala entrance and the entrances to the upper quarter designated for housing, the Wikala entrance was organized in the axis of the northeastern facade overlooking the street, while three separate entrances were organized for the upper quarter at the two extreme ends of the facade.
The exterior design of the building was generally based on the surface formation, using interlocking floral and geometric decorations in the arches. It is noted that the facade was designed to express the contrasting function of the spaces behind it. We find the facade of the shops in the form of interiors surmounted by straight arches filled with interwoven floral decorations, while the facade was designed The residential part is in the form of three rectangular windows on two levels on each floor.
The structural mass of the sabil and the Kuttab was confirmed by setting it back from the rest of the Wikala ’s mass. The façade of the sabil was treated differently from the rest of the facade, but in a manner similar to the previous methods, in terms of the presence of the windows of the sabil surmounted by the façade of the kuttab with cupolas resting on a central column bearing horseshoe arches. .
Limestone was used to build the external and internal walls overlooking the courtyard, while brick was used to build the interior partitions, especially in the service area. Wood was used for the ceilings in the residential units, while stone was used for the vaults in the al-Hawasil area. These materials are in addition to... Being natural materials, their use became widespread in this period, and they are resistant to climatic and environmental factors and also provide the required thermal insulation.
Qaitbay’s Wikala has inscriptions engraved on parts of the Wikala , including: “Oh God, grant victory to your servant, our master, Sultan Al-Malik Al-Ashraf Abu Al-Nasr Qaitbay,” and also: “He commanded the establishment of this blessed place from the grace of God Almighty, and His great bounty, our master, our lord, and owner of our necks, the Sultan Al-Malik, Al-Malik Al-Ashraf, Abu Al-Nasr Qaitbay.” The Sultan of Islam and the Muslims, the killer of the infidels and the polytheists, the reviver of justice in the worlds, the owner of the Egyptian lands and the Levant, the Euphratesian deeds, the Roman castles, the Ismaili fortresses, and the Alexandrian borders, the owner of the sword, the pen, the nobility, and the knowledge, the best of those who ruled in his time with judgment, the owner of the two lands and the two seas, the Custodian of the Two Holy Mosques.”
What's Your Reaction?





















