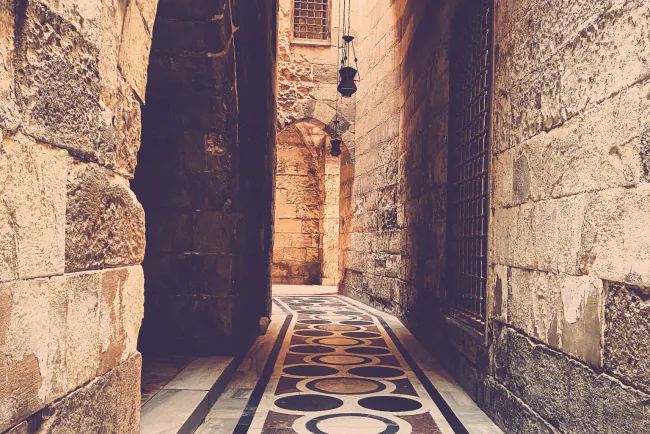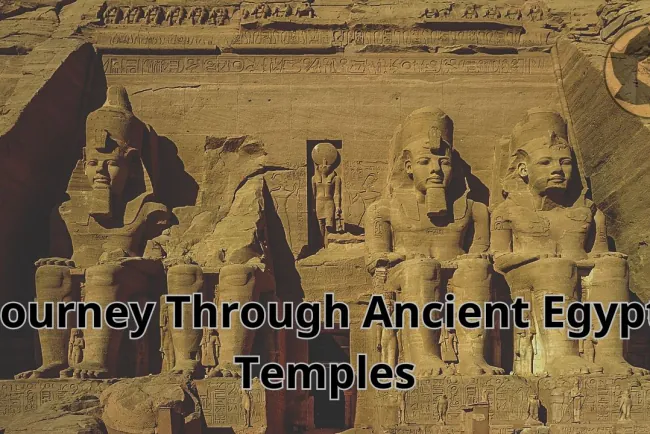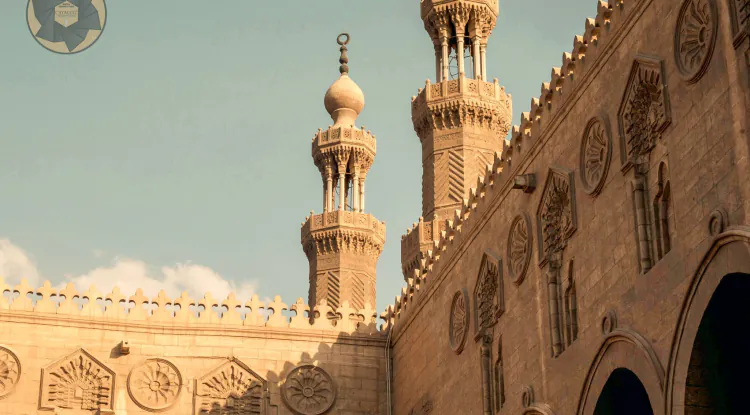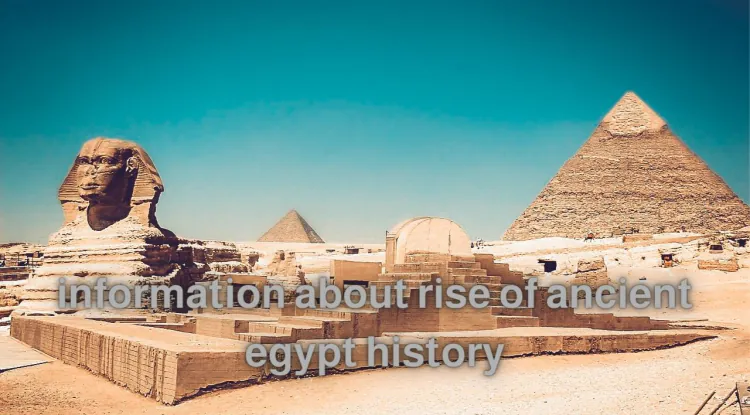Temple of the god Horus in Edfu: on the west bank of the Nile River
The Temple of Horus is one of the most complete ancient Egyptian temples located on the west bank of the Nile in the city of Edfu. The construction of the temple took about 180 years since the reign of King Ptolemy III (246-221 BC), in 237 BC. AD, until its construction was completed during the reign of King Ptolemy XII (80-51 BC) in 57 BC.
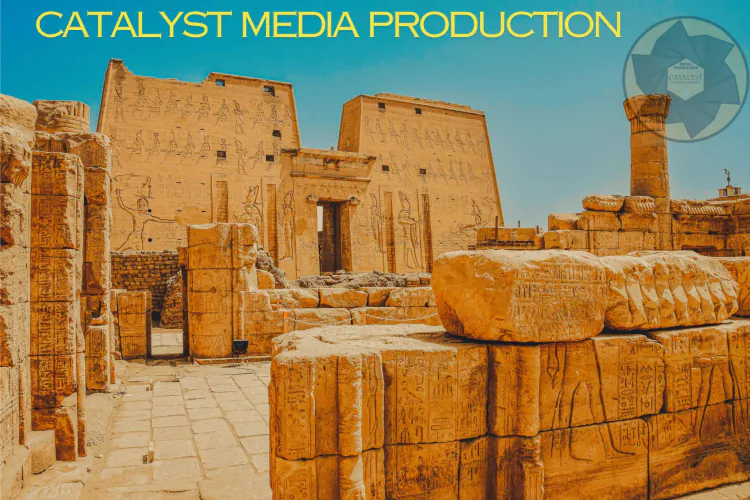
The Temple of Edfu or the Temple of Horus at Edfu, Aswan, is located 321 km north of Aswan. In the city of Edfu. It is one of the most beautiful temples in Egypt. The Temple of Edfu is one of the ancient temples throughout history and was established since the Ptolemaic era to devote the worship of the god Horus, who occupied a prominent place in ancient Egyptian mythology. This temple, located in the city of Edfu in Aswan Governorate, is considered one of the most prominent archaeological monuments in Egypt, and its edifice is still preserved in relatively good condition compared to other temples.
Origin of the name:
In Pharaonic times, Edfu was called "Idbu", which means "the city of food" or "the town of raiding".
It is said that its name was derived from the ancient Egyptian word Jeba, which became daba and taba, and then was changed in Coptic to "Itbu", from which the modern name “Adfu” is derived.
Its ancient religious name was “Bahdat” or Bahdati, and it was its local deity. Horus Bahdati was one of the Egyptian deities who was worshiped in the form of a falcon. The city of Edfu was the last guard point on the Pharaonic border with Nubia, and the capital of the second province of Upper Egypt. The city was famous throughout the ages for its huge temple decorated with beautiful inscriptions that tell the story of the struggle of the god Horus, the symbol of the sun, with his opponent, Set, the god of evil.
City of Edfu:
Edfu was an important city in Upper Egypt and was very prosperous during the Old Kingdom.
The Greeks named the god Horus with their god" Apollon", and from that came the name of the Greek city Apolloniopolis Magna, which means the big city of Apollo as distinct from the small city of Apollo, which is the city of Qus. Edfu was the capital of the second province in Upper Egypt. Her first deity is the god Horus. The city of Edfu owes its fame to its temple, which is considered one of the most beautiful and complete Egyptian temples after the temple of Karnak. The elements are to a large extent and replete with a huge number of scenes and texts in a distinctive artistic style. Not to Isi (one of the princes of Edfu, who worshiped and worshiped his god for centuries).
The temple of Edfu:
The legend of the struggle between Horus and Set was recorded on the walls of the Temple of Edfu, and how Horus, who represented the disk of the winged sun, defeated Set and his helpers. He helped Horus, the son of Isis, according to the legend of Osiris, and he helped a number of men who knew the art of making metals. On the walls of her temple was recorded the legend of the struggle between Horus and Set, and how Hor Bahaddati, who represented the disk of the winged sun, defeated Set and his assistants. He helped Horus, the son of Isis, according to the legend of Osiris, and he helped a number of men who knew the art of making metals.
the priests of Edfu and the women of Abu Sir in the Delta sang of the victory of hours , and Hathor, the lady of Dendera, was worshiped with him. The relationship between them was concluded and he took her as a wife. He also later took Horus Samatawi (Horus who united the two countries) as his son, and from them he formed the Edfu trinity. The temple is distinguished by the magnitude and magnificence of its construction. The history of the temple dates back to the Ptolemaic era. The construction of this huge temple to the god “Horus” began during the reign of King Ptolemy III - Euergetes I in the year 237 BC, and its construction was completed during the reign of “Ptolemy XIII” in First century BC.
This temple was built in the city of Edfu, and was dedicated to the worship of the god Horus. It is considered the only temple that has remained in good condition. Its construction began by King Ptolemy III, but due to war and strife, its construction continued for a full century. The temple begins with a large edifice that is as high as 35 meters high, and a statue on his towers (PtolemyIII) slaughtering enemies.
This was followed by an open courtyard surrounded by columns on three sides, and in the middle of it was an altar for offering sacrifices.After the offerings, we reach a hall with 32 crowns of plants. After that, we enter the hall of columns, then we reach an area where the light is dimmed until we reach the Holy of Holies located at the last point in the temple.
The Temple of Edfu is located on the western bank of the Nile River, approximately 1,300 meters west of the Nile. It is connected to the Nile by a small underground stream that was used by the Pharaohs to measure the river’s water. The intention of their choosing this site was to win over the Egyptians as a political goal so that they could establish their rule in the country.
This temple consists of a gate consisting of a hall, a pillared hall, and an open courtyard, with a symbol of Horus on the front. In the open courtyard, a celebration is held of the annual journey that the god Horus made to bring his wife, the goddess (Hathor), from her temple at Dendera to celebrate her in the temple of Edfu.
There is a hall in the temple with inscriptions explaining the founding of the temple, then a hall with other columns, the Holy of Holies, and the original boat room, which was present on the voyage and was given as a gift to the temple by the scientist (Marbit), who discovered the temple buried under the dirt and exposed it in the year 3681 AD. That is, this archaeological discovery took place in the modern era.
Stages of building the temple:
The Temple of Edfu is considered the best and greatest preserved of all the remaining temples of Egypt. It was built of sandstone in the Ramesside era on the ruins of a Pharaonic temple. When the Ptolemies came, a new and more valuable building was replaced from the old building. The decoration work took six years and it was officially opened during the reign of Ptolemy VII. Additions were added to it after that, as the great hall with towers was added, and it was the last addition. During the reign of Ptolemy XI, construction began in 212 BC and work was completed in 32 BC.
It was reported on the authority of Amenhotep, the high priest of Aen-Shams during the reign of King Djoser, that he established a temple for the god Horus in Edfu, which he built according to a plan that came down from heaven in the north of Memphis. There is no doubt that this god had an ancient temple in Edfu. Monuments from the Second Intermediate Period of some of its priests were found in the nineteenth and twentieth centuries. The two kings, Seti I, Ramesses III, and Ramesses IV, each worked in the temple that was located at that time in Edfu, and their cartouches found there attest to this, but with the arrival of the Ptolemies, a new building was replaced, more massive than the old building.
Work on the new building began during the reign of Ptolemy III in the year 237 BC, in the tenth year on the seventh day of the month Epiphi (which is equivalent to August 21). The main building was erected in the tenth year of the reign of Ptolemy IV Philopator in the year 212 BC. Its construction took 25 years.
It is clear from this the many bloody strife and revolutions that permeated the Ptolemaic rule in Upper Egypt, which hindered work from time to time until work resumed again and the temple was officially opened in the year 342 BC. During the reign of Ptolemy and Euergetes II, the Kings’ Hall was added to the temple.
During the reign of Ptolemy Soter II and Ptolemy Alexander I, the courtyard was built with its porticoes, the edifice, and the outer wall. In the 23rd year of the reign of Ptolemy XI, known as Ptolemy the Piper, the entire construction continued for more than 361 years.
Thus, this temple, compared to the oldest temples, is known to have been completed with a single effort, and despite the fact that its parts are damaged, its architecture alone is coordinated, and the inscriptions and views agree together to a large extent, and the walls of the temple are filled with the names of many of those who ruled Egypt from the Ptolemies. It is clear from its style, image, and inscriptions that it is a truly Egyptian temple that was established in the inherited ancient Egyptian tradition without being influenced by Greek architecture. Even though the era of the Pharaohs had ended at that time, the style was Pharaonic and the drawings were Pharaonic, all influenced by the beliefs of the Pharaohs. The temple was even built for the Pharaonic deity Horus.
Architectural elements of the temple:
- Pylon Tower
- temple gate
- the open court
- Funeral curtains
- Hypostyle hall
- Holy of Holies
- The birth house of the god Horus
Triad of Edfu:
1-Horus Behdety (first member).
2-Hathour (Second member)
3-Horus Sematawy (Third member)
The pylon of Edfu temple:
The first pylon of the temple was constructed during the reign of Ptolemy VIII and decorated during the reign of Ptolemy XII. The massive pylon of Edfu is about 36 m in height and 74 meters in width. It is centered by the gateway to the temple. This gateway is surmounted by a balcony which was used to see the newly chosen
falcon at the Installation of the Sacred Falcon. Flanking the gateway, there two statues for god Horus. The two towers contain large drawings of Ptolemy XII (the Pied Piper) as he strikes his enemies in the presence of the god Horus.
The large temple gate:
It was closed with a door made of cedar wood, inlaid with bronze and gold, and surmounted by a winged sun pillar. In front of it was the Samaritan Horus. The large gate of the temple (the main entrance). This gate was closed in ancient times with a door made of cedar wood inlaid with bronze and gold. Above this huge gate is the winged sun disk, which here in particular represents Horus, and in front of the edifice there are two huge granite falcons symbolizing Horus, the god of Edfu.
The large courtyard:
It has two rows of columns on either side, totaling 32 Column. The door of the edifice leads to a large open courtyard. Its length is 46 meters and its width is 42 meters. The ground was paved with stone. A large part of the ruins of that still remain in its place. Three of its sides are decorated with porticoes made of 32 columns with capitals of various styles. Some of them are in the form of a palm tree or a blooming flower, and on the columns there are sunken drawings representing the king, whose name was not mentioned, making offerings in front of local deities. On the walls behind the rows of columns are a series of drawings in three groups, where the king appears practicing various religious rituals.
On the right side of the entrance (the back wall of the edifice), we see the king emerging from his palace, wearing the white crown of Upper Egypt and in the presence of a priest burning incense, in front of the four flags of Upper Egypt fluttering, Thoth and Horus performing a purification, and the gods Nekhbet and Wajet crowned with the double crown, receiving the scepter from Horus in the presence of Atum and Maat.
Finally, he stands before Horus, the god of Edfu, and Hathor, the god of Dendera. Below these scenes we find a series of other scenes representing the celebration of the Nile voyage to the south for Hathor, the Lady of Dendara, meeting her husband, Horus of Edfu. On the other side of the entrance are similar scenes, except that the king wears the red crown of Lower Egypt.
The Great Hypostyle Hall:
The Great Hypostyle Hall, which includes 18 columns arranged in three rows, each row of which includes three columns on each side of the central aisle, and currently no color remains. Therefore, despite its integrity, we will not be able to see this hall as its builders saw it and how beautiful it is.
The hall is distinguished by the diversity and beauty of the column capitals. To the right and left of the entrance to this hall are two small temples. The temple to the north is the consecration room where the silver vases are kept. The second temple is the large library of books or the room for the papyrus scrolls of the gods Horus and Horakhti.
Small Hypostyle Hall:
The thickness contains 12 columns with heads mounted in 3 rows, Each row has 4 columns. Now we pass the door that connects the right of the front chamber to the small hypostyle hall. It was called the Hall of Illumination. It was twenty meters long, fourteen meters wide, and ten meters high. It contained twelve columns, thin compared to others, and light reached it through small openings in the ceiling. If the sun sets in the middle of the sky, its rays fall on the ground and from there are reflected on the surfaces of the columns and walls, which adds to it a lot of splendor. The decoration of this hall is similar to the theme of the decoration of the first hall, to the point that we see Ptolemy IV instead of the sixth.
It is also generally more beautiful and proportionate in its architectural composition. Its columns are capitals rich with floral decorations, in addition to its general effect suggesting that it is less crowded than is common in Egyptian hypostyle halls. The hall has four doors on the eastern and western sides.
On the eastern side, there is a door that connects to the outer vestibule, while the other door leads to a staircase that goes up to the roof. On the western side, there is a door that leads to a room that was apparently dedicated to storing holy water, as its scenes represent the king accompanied by the machine Hapi, the god of the Nile, offering holy water to Horus, Hathor, and other gods. This room also connects to the outer vestibule.
As for the second room, it appears from its decoration engraved on the walls that it was a storeroom for the sacred tools that were used in worship, and after that there was an opening to the first waiting room, known as the altar room for offerings. From the first waiting room, there was an opening that led to the second waiting room, which was known as the Hall of the Masses of God. Finally, the door located on the eastern side of the waiting room leads to a small hall on its eastern side, which is a small temple six feet away and contains two columns with two capitals bearing floral engravings.
Small courtyard:
The door located on the eastern side of the previous room leads to it, and on the northern side of the courtyard there is a chapel that you reach by a ladder consisting of six steps. It has two columns with flower capitals, and it contains a view of kings and queens worshiping King Ptolemy III and his wife Arsinoe. On the ceiling of the courtyard we see a view of the seven Hathors, bringing good luck. And happiness or bad luck when children are born). On the western side of the hall there is a cabin for Min, the god of fertility and offspring.
Holy of Holies :
It is a large hall, separate from others. No one except the great priest or the king was allowed to enter it. It was also illuminated through small openings in the ceiling. In the middle of it was a low altar, on top of which was placed the sacred boat of Horus. On the northern side there was a sarcophagus made of granite and it bore the name of King Nectanebo I. It included a statue of the sacred falcon, Sid Edfu, and surrounding the Holy of Holies were ten halls in which various rituals were performed or ritual tools were kept.
Some other Architecture parts:
- Vestibule:
There is an external vestibule or corridor that revolves around the temple and its interior parts, and the interior walls bear various scenes and inscriptions, the most important of which are scenes of the myth of the winged sun and its feast rituals. - Nilometer:
Perhaps one of the most prominent landmarks in the Temple of Edfu is the Nilometer, as we find in the eastern vestibule of the temple a staircase attached to the outer walls of the temple that leads to the Nilometer, which was used to determine land rent and taxes in general according to the amount of flood water. - - House of God’s birth:
The construction of this mamezi goes back to Ptolemy VIII and IX. It is a small temple built next to the temple, but it is noted that the mamezi of the Temple of Edfu has a layout similar to Greek temples, and the columns surrounding it also have a feature of architecture in the Ptolemaic era that is not found in Egyptian architecture.
It was a rectangular building consisting of a front hall with two rooms, a staircase on the right, and a large cabin lined with a gallery of legends with different capitals. On the legends was a picture of the goddess Hathor, playing the tambourine or playing the harp and breastfeeding Horus.
What's Your Reaction?







